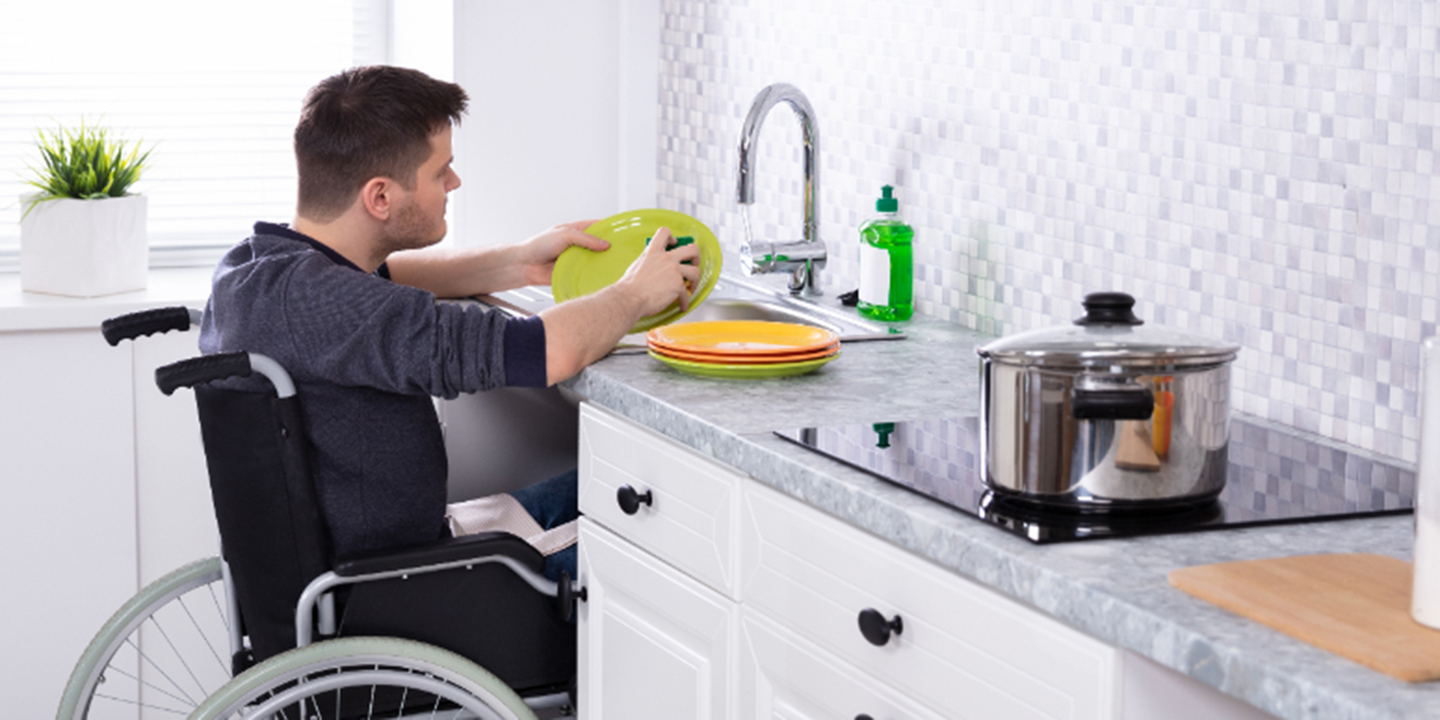When it comes to building a laneway house in Vancouver, there are specific accessibility and safety regulations that must be considered.
These regulations ensure that the laneway house is not only functional but also safe and accessible for residents and visitors.
Accessibility regulations play a crucial role in designing entrances, exits, and interior features of the laneway house.
Accessibility guidelines may require the inclusion of ramps or other adaptations to ensure that individuals with disabilities or mobility challenges can maneuver throughout the space comfortably.
Handrails and other supports may also be necessary to meet safety and accessibility requirements.
Safety guidelines are another important consideration. These guidelines may dictate the number and placement of exits within the laneway house, as well as the design and construction of staircases to ensure proper egress and ingress.

Fire safety measures, such as smoke detectors and fire-resistant materials, may also be required to protect the occupants.
To ensure compliance with these regulations, property owners and developers should work closely with trusted construction and project management firms like Rely Construction.
These firms specialize in navigating the complex regulations and guidelines while delivering high-quality work within budget.
By partnering with experts, property owners can rest assured that their laneway house meets all the necessary accessibility and safety requirements.
Contact us at info@relyconstruction.ca or 778-231-8188 to obtain a free estimate with one of our team members. Visit www.lanewayhousing.ca for more information.





